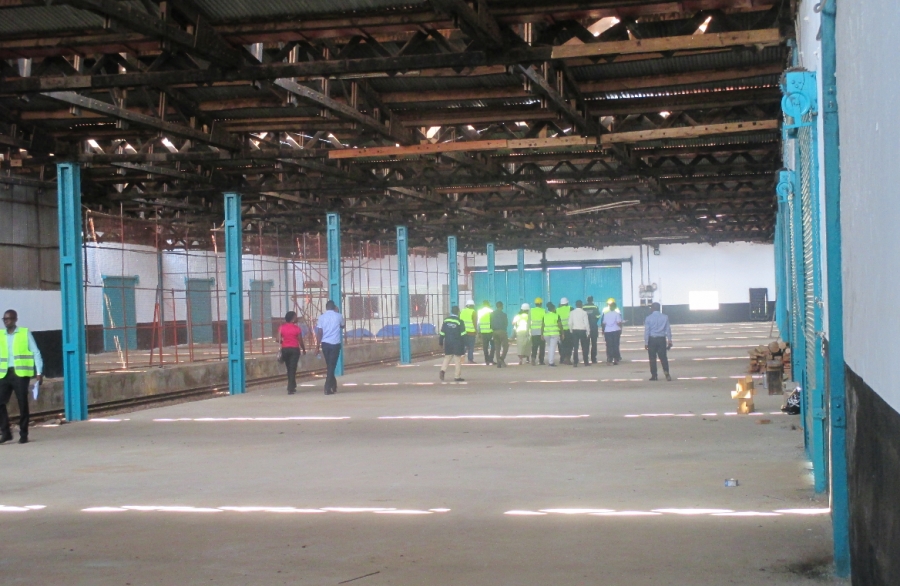The renovation works were done to ensure that the ware houses meet Uganda Revenue Authority minimum requirements for licensing Customs Bonded warehouses. Phase 1 of the contract does not include electrical repairs, telecommunication systems and railway track that enters the warehouse.
|
Project Details |
Information |
|
Project Name: |
Contract for the renovation of the Kampala Goods shed Warehouse Phase I |
|
Funding Agency: |
Government of Uganda through MoWT |
|
Contractor: |
M/s. Joseph Holdings (U) Limited |
|
Client: |
Uganda Railways Corporation. |
|
Contract duration: |
2 months |
|
Original contract sum: |
UGX. 225,410,020 |
|
Revised contract price: |
UGX.60,612,199,680 |
|
Commencement date: |
28th November 2018 |
|
Expected completion date: |
6th February 2019 |
|
Revised completion date: |
13th March 2019 |
Detailed scope of works
The scope of works under this project was limited to internal works including the following:
- Recovery of salvage building materials from the collapsed roof structure. These included roofing sheets, roof timber structures, nails, metallic gutters and roof glazing glasses for safe custody.
- Removing the solid block debris from the collapsed roof which was gutted by fire and disposing it off site.
- Refurbishment of 21 overhead roll up doors- alignment, stretching and straightening in position the overhead rolls up door interlocking galvanized steel slats, structural steel guides and continuous wall angle mountings, double steel angle foot piece with astragal and steel shafts.
- Refurbishment of 3 access gates (G1, G2 and G3)
- Repair of 178m2 floor area of some rooms, and re-screeding of 1016m2 raised floor
- Minor repairs and painting of 3 wooden Cubical warehouse offices scrubbing the wooden surfaces, re-painting the surfaces, replacement of doors with locking system, fixing the sliding windows and window glazing.
- Painting of 3,164m2 warehouse interior walls and 27 flanged columns of 450mm x 450mm. Cleaning the wall surfaces, minor repairs of cracks on the wall, plaster of selected areas of the wall (1:4) mortar and painting of 3890m2 wall surfaces including the partition walls.
- Renovation of roof structure; replacement of defective iron sheets with existing gauge 26 iron sheets recovered from the collapsed roof, straightening and reinforcement of roof trusses by adding more timber members in specific areas, replacement of some rotten roof truss, re-alignment of opening flaps, and diagonal bracing of timber members, welding leakages and sealing of the holes on the iron sheets, overlaps and joints.
- Roof glazing; removal of old wooden roof glazing frames and recovering the roof glazing panes, fabricating 1466m metallic angle section frames for the roof glazing including fixing to the wooden trusses and fixing the 612m2 roof glaze glasses.
- Construction of veranda of 75m2 (in front of the warehouse offices): Demolition of the existing defective veranda, excavating for foundations, packing of hardcore, placing of A142 BRC and 1000 gauge polyethene sheet, and casting 150mm thick veranda concrete.
- Repair of gutters; cleaning of the gutters, welding of the gutters, sealing of the holes and joints, painting of the gutters by spraying
- Fixing of rain water down pipes; fabricating 22 galvanised metallic rain water down pipes including accessories and fittings.

